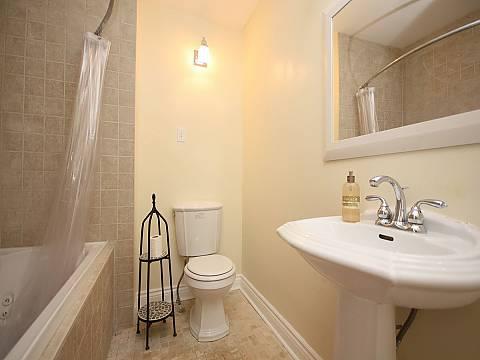I wanted to share a few teaser photos of the post I’m working on. When Chris and I bought our house last summer, it ticked almost every box on our list of must haves. Great neighbourhood, character, open concept, 3 bedrooms, 3 bath, finished basement, nice back yard, etc. We loved it so much, we even overlooked the fact that it didn’t have a garage (and being in the city, tight neighbours meant we actually couldn’t have one). The lack of garage… and Canadian winters… This video on têtes à claques explains the life we chose to live (en français) in order to live in our dream home. It’s all about compromises right? And we can always get an automatic starter!
It had recently been “renovated”, but not quite to our taste. We put in an offer on the 1892 brick home with the intent to make our mark with a redesign that would suit our taste. For example, replacing the thin, old, yellowing hardwood floors with a wider, light brown, maple hardwood (we’re Canadians, how ironic) instantly changed the feel of the house. An other redesign project we took on was our master bathroom. Here are a few teaser pictures taken with our phones, and stay tuned for a more detailed post on what was done!




